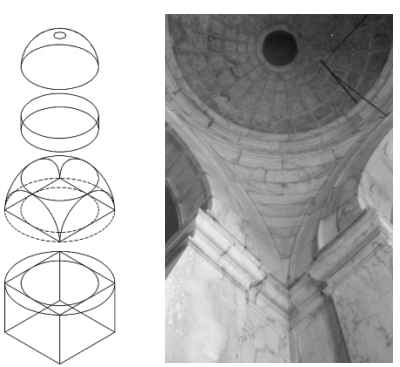
| António Rodrigues, a Portuguese architect with a scientific inclination... |
|---|
Av. Fernão Magalhães, 420 - 1º Esq.
Douro Litoral 4300-189 PORTUGAL
This paper is a first approach to Mestre António Rodrigues' masterpiece, The Onze Mil Virgens Chapel (c. 1565) at Alcácer do Sal, a classic temple built as a mausoleum for the cosmopolitan noble Dom Pedro de Mascarenhas. As in his other works, namely Santa Maria da Graça Church at Setúbal (c. 1570), here we are able to disclose in several ways the omnipresence of geometry, always in association with number and calculus, being this condition essential to the definition of an idea of architecture with a strong mathematical support.

Left, Chapel elements and their ad quadratum geometry;
Right, corner of the chapel showing the pendentives and blind oculi
Although this temple is tied to a pre-existing one, the Church of the Convent of Santo António, it has a rigorous geometric plan based on the square, a figure we can detect at different scales. An ad quadratum geometry is almost always present in the definition of the general proportions of the Chapel, as the side of the squared modular piers and pilasters and its diagonal are related with the measures of the whole, and it is clearly stated at the main space of the building, the sepulchral chapel, almost a cube crowned with an amazing translucent cosmic dome in pink marble from Estremoz.
But we have also in this temple the frequent use of the 5:4 rectangle, "a sequisquartal proposition of a square and a quarter" as Rodrigues defines it himself in his incomplete Treatise of Architecture (1576-1579). We can find it in the making of different spaces (the plan of the main chapel and sacristy, the transversal section of the nave) and in some architectural elements (the altar window and the blind niches between the serliana) and verify that they are part of a geometrical progression whose ratio is 7:6, the same form of the back wall of the reliquary where a exquisite statue of Christ stands.
I suspect that the use of the 5:4 rectangle could be another cosmic sign as it is related to the height of the celestial pole at Alcácer. Following Vitruvius, if we measure there a gnomon according to the larger side of that rectangle, the length of its noonday equinoctial shadow will be its lesser side. I think there is a strong possibility that this relationship is intentional attending to the references concerning these matters in his Treatise and also because of his connection with the Great Cosmographer of the Realm, Pedro Nunes (born at Alcácer).
I also used geometry with the intrinsic stylistic coherence of the composition and some material evidences to make hypothesis for a possible design of the main façade which remains one of the most puzzling aspects of this temple as it has been adulterated, or may even never been built, due to the addition of a two-storied body that sits transversally to the Chapel and the Santo António Church. Nevertheless we still have the main portico, whose measures depend on the temple module - the square pillar, clearly related to the one presented in Serlio's Treatise and redesigned by António Rodrigues in his own.
Mainly with this work, his solid theoretical formation and its pedagogical side, António Rodrigues should be considered one of the most important Portuguese architects of his time… with a scientific inclination, evidently!
ABOUT THE AUTHOR
João Pedro Xavier received his degree
in Architecture from the Faculty of Architecture of the University
of Porto (FAUP) and is licensed as an architect at the College
of Architects in Porto since 1986. He won the following scholar
prizes: "Prémio Florêncio de Carvalho"
and "Prémio Engº António de Almeida".
He worked in Álvaro Siza's office from 1986 to 1999. At
the same time he set his own practice as an architect. He has
participated in several exhibitions, courses and seminaries.
One of his latest projects was the Exhibition "Matemática
Viva" (an interactive exhibition on mathematics), at the
Pavilhão do Conhecimento in Lisbon, organized by the Association
ATRACTOR, where he conceived also all the modules on perspective.
He has been teaching Geometry since 1985: at Architecture School
of Cooperativa Árvore in Porto, Fine Arts School of Porto
and at FAUP from 1991 onwards. At 1996 he made the work Perspectiva,
perspectiva acelerada e contraperspectiva, published by FAUP
Publicações at 1997, and became assistant lecturer
of that Chair. Now he is preparing his Phd on the same subject,
advised by Prof. Arch. Alexandre Alves Costa.
Xavier has always been interested in the relationship between
architecture and mathematics, especially geometry. He published
several works and papers on the subject, made conferences and
lectures and gave courses to high school teachers. He also collaborated
with the Ministry of Education coordinating the team in charge
of the elaboration of Descriptive Geometry curricula in Portugal.
|
João Pedro Xavier, "António Rodrigues, a Portuguese architect with a scientific inclination", pp. 253-268 in Nexus IV: Architecture and Mathematics, eds. Kim Williams and Jose Francisco Rodrigues, Fucecchio (Florence): Kim Williams Books, 2002. http://www.nexusjournal.com/conferences/N2002-Xavier.html |
|
|
|
|
