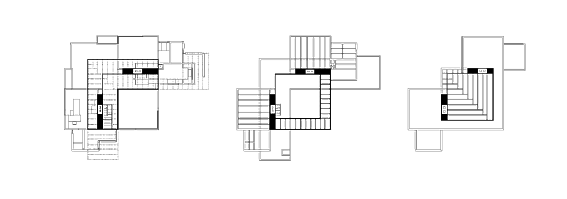

|
Figure 4. R. M. Schindler, How House, 1925. The overall floor
plan and ceiling structure are set along the diagonal axis which
forms the butterfly pattern. Top left, gallery level including
porch over terrace; Top middle, ceiling over dining room and
study with aisle extensions into the corner of the living room;
Top right, ceiling structure over living room. 
|