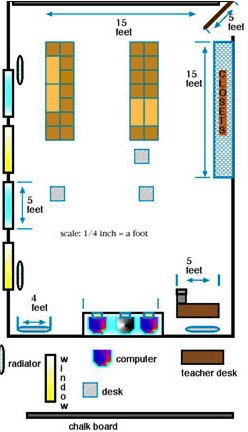

|
Fig. 4. A Completed CAD floor plan, created using AppleWorks and sent as an e-mail attachment for display in the Math-kitecture website's student gallery. CAD drawing by student Samantha Reyes from Class 4-210 (2000-2001 school year). | back to text |  |